Aluminium Formwork System or Aluminium Shuttering is invented by the Malaysian company Mivan in 1990. So, it is also called Mivan Shuttering. In Aluminium Formwork System or Aluminium Shuttering, we can cast the whole slab, beam, and column at one go making the unit a composite structure.
What is Aluminium Formwork System?
Aluminium Formwork System or Mivan Shuttering is a construction system for forming the cast-in-place concrete structures of a building. It is also a system for controlling and scheduling the work of other construction trades such as steel reinforcement, concrete placement, and electrical and mechanical conduits.
Aluminium Formwork System is highly suited for load-bearing wall construction whereas traditional formwork consisting of plywood and timber is not suitable for the high pressure of fresh concrete on the wall. The advantages of this technology are that it is fast, simple, adaptable, and cost-effective. It produces total quality work with requires minimum maintenance and when durability is the prime consideration.
Aluminium Formwork System, a comparatively new technology that improves the quality of construction and saves time and construction costs. The use of this formwork in load-bearing design gives an average of 15% costs saving in the structure of the building and an increased usable floor space of 8% over RCC design.
Aluminium Formwork System is successfully used in first world countries such as Japan, America, etc. For above the plinth work and for repetitions of building layouts, Aluminium Formwork System is very cost-effective. It is used to design any component of a building such as stairs, bay windows, balconies, and special architectural features. This system is unique as all the components in a building including walls, columns, beams, staircases, slabs, floors, balconies, and window hoods are concrete and there is no need for masonry.
This strengthens the structure and the durability of the structure increases. It also gives form finish, eliminates the need for external and internal plaster & the wall can be directly painted with a minimal skim coat, all these ultimately resulting in cost saving.
It is formwork construction, cast-in-situ concrete wall, and floor slabs cast monolithic provides the structural system in one continuous pour. Large room-sized forms for floor slabs and walls are erected at the site. These forms are made strong and durable, fabricated with accuracy, and easy to handle. They can be used repeatedly many numbers of times.
The concrete is produced in RMC batching plants under strict quality control and conveyed to the site with transit mixers. Aluminium Formwork System for buildings is classified into two types – horizontal or vertical formwork.
Horizontal formwork systems are used to form the horizontal concrete work like slabs or roofs, while vertical formwork systems are used to form the vertical supporting elements of the structure, e.g. columns, core walls, and shear walls.
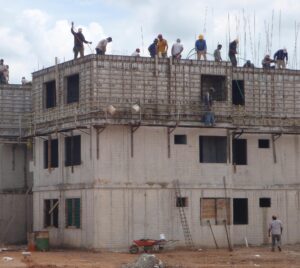
Necessity of the Aluminium Formwork System
- To fulfill the swiftly increasing demands for houses due to rapid urbanization which cannot be fulfilled using conventional material and methods of construction.
- Since the conventional formwork system is a slow process, therefore it is obligatory to work out a method or a scheme where the speed and quality of construction are controlled automatically by a systematic approach.
- Therefore Aluminium Formwork System is identified to be suitable for Indian conditions for high rise building construction and mass housing construction where speed and quality can be maintained at a reasonably high level.
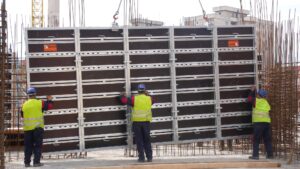
Procedure of Aluminium Formwork Construction
The construction procedure of the Aluminium Formwork System is similar to the traditional type of formwork. The following processes are involved in the Aluminium Formwork.
Setting up the Wall Reinforcing Steel
The step is, the wall reinforcing steel is used to form the structure of the building. This reinforcement steel gives support to the concrete until it reaches fifty percent of designed strength. This steel mesh is pre-casted in the factory itself & can be easily erected on the construction site.
Placing Formwork
As mentioned, Aluminium formwork is a ready-made one. It is designed & manufactured in the factory itself as per the required size of beams, slabs, columns, staircases, and other structural elements of the buildings. By wedge and pin system formwork is easily assembled on site. Aluminium formwork can be easily dismantled from the structure once the job is done.
Pouring Concrete
Once the formwork is placed, concrete is poured inside the formwork from the shape. Once the concrete gains the desired strength, the formwork is dismantled from the structure.
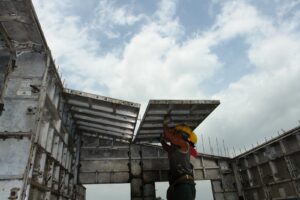
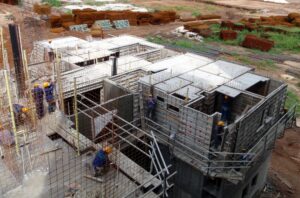
Comparison between Aluminium Formwork and Traditional Formwork
| Sr. No. | Characteristics | Aluminium Formwork System | Conventional Formwork System |
| 1 | Speed of construction | Four days cycle per floor | The minimum cycle time is of 21 days |
| 2 | Quality of surface finish | Excellent, Plastering is not required | Bad, Plastering is required |
| 3 | Pre-planning of formwork system | Required | Not required |
| 4 | Types of construction | Cast-in-situ cellular construction | Simple RCC framed construction |
| 5 | Wastage of formwork material | Very less amount | In great amount |
| 6 | Accuracy in construction | Accurate construction | Accuracy is less than a modern system |
| 7 | Coordination between different agencies | Essential | Not necessarily required |
| 8 | Resistance to earthquake | Good resistance | Less than the modern system |
| 9 | Removing of floor slab forms without removing props | Possible in aluminium formwork system | Not possible in a conventional formwork system |
| 10 | Need of any timber or plywood | Not required | These are the main components |
| 11 | Re-usage value of formwork | 250 -300 times | Maximum 50 -60 times |
| 12 | Sustainability for high rise construction | Very much suitable | Not suitable |
| 13 | The initial investment in the system | High | Less |
| 14 | Economy in construction | Economical for mass housing | Economical on a small scale |
Components of Aluminium Formwork
The basic element of the aluminium formwork is the panel, which is an extruded aluminium rail section, welded to an aluminium sheet and other components are extruded section. This produces a lightweight constituent with an excellent stiffness-to-weight ratio, yielding minimal deflection under concrete loading. Panels and extrusions are manufactured in size and shape to suit the requirements of specific projects. The following components are regularly used in construction.
Slab Components
- Slab Panel (SP)
- Slab Prop Beam (SPH)
- Mid / End Beam (MB / EB)
- Slab Corner (SC)
- Beam Splice Bar (BSB)
- Prop Length (PL)
Wall Components
- Wall Panel (WP)
- External Corner (EC)
- Rocker (RK)
- Internal Corner (IC)
- Kicker (K)
- Pin and Wedge
Beam Components
- Beam Panel (BP)
- Bulk Head Horizontal (BHH)
- Beam Prop Head (BPH)
- Soffit Corner Internal (SCI)
- Beam Soffit Panel (BSP)
- Soffit Corner External (SCE)
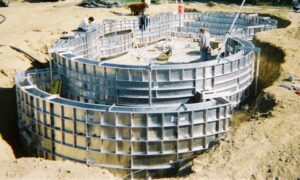
Advantages and Disadvantages of Aluminium Formwork
Advantages of Aluminium Formwork
- It increases the construction speed.
- Light in weight and easy to handle.
- Easy to assemble, safety inbuilt in the system.
- A semi-skilled labor force is enough.
- It gives good labor productivity.
- Components are durable & can be used several times without sacrificing the quality or correctness of dimensions and surface.
- More seismic resistance – box type construction.
- Lesser number of joints thereby reducing the leakages and enhancing the durability of the structure.
- Higher carpet area – Due to shear walls the walls are thin thus increasing the catering area.
- Negligible maintenance
- Yields monolithic gives the required accuracy.
- Simple interlocking system.
- Accommodates architectural features.
- Gives a good surface and smooth quality finish.
- The in-situ construction of all walls & partitions reduces the requirement for follow-on wet trades.
Disadvantages of Aluminium Formwork
- High cost and the one-time investment is large. Even if it is rented, the cost is high.
- After the deformation, it is difficult to repair.
- Its initial setup takes time.
- To be cost-effective uniform planning as well as elevation are needed.
- Modifications or Alternations are not possible as all members are caste in RCC.
- Not suitable for small work.
- Because of small size components, the finished structures could have finishing lines visible on the concrete surface.
- Due to box type construction shrinkage could result in cracks on walls and slabs.
Limitation of Aluminium Formwork
- High initial investment cost.
- More number of components.
- The high repair cost of Aluminium forms.
- The probability of theft is more.
- Segregation and stocking required more space.

