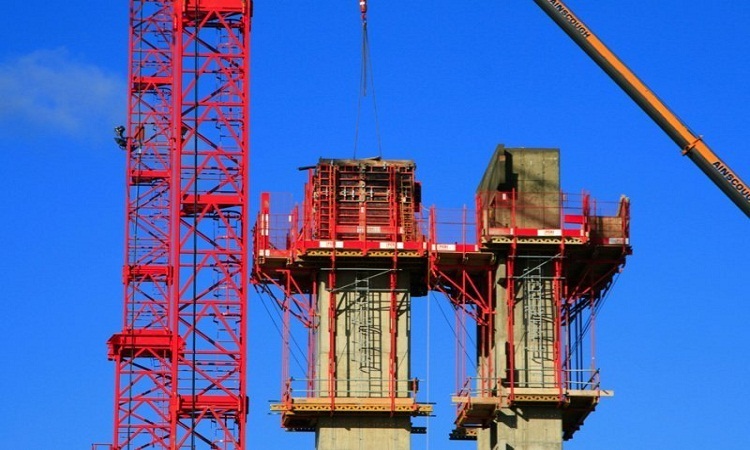Slip formwork is an economical, rapid, and precise form of construction that can be used to build concrete, reinforced concrete, or pre-stressed concrete structures. Although slip formwork isn’t suitable for all types of structures, it can be used to construct a wide variety of structures such as silos, chimneys, building cores, bridge piers, and cooling towers.
Slip formwork is used for horizontal as well as vertical continuous structures. This type of formwork system is reasonable & also less labor work required in construction, it totally depends on automation eraction techniques.
History of Slip Formwork
- The slip forming technique was invented by America in 1910 for cooling towers, building silos, and grain elevators.
- The first notable/remarkable use of the slip formwork technique in Skylon Tower near Niagara Falls, Ontario, was completed in 1965.
- Another extraordinary structure was constructed for the Sheraton Waikiki Hotel in, Hawaii, in 1969.
- In the 1990s in the U.K. Slip forming has even been acquired for the paving of roadways, bicycle paths, and curb with the introduction of slip form paving equipment. And further Slip form paving was also implemented in the paving of airport aprons, runways, and taxiways.
Different Types of Slip Formwork
There are six types of slip formwork methods according to the direction of work.
Vertical Slip Formwork
A vertical slip formwork consists of a framework of horizontal walings and vertical yokes. The slip form panels are connected to each other on the inside of the walings. Each side of the slip form is connected to vertical yokes that keep panels in position. The jacks for the lifting of form are installed on a horizontal crossbeam between yokes. When the slip form is lifted, all the jacks are activated simultaneously. Hydraulic-driven jack is most commonly used. The slip form panel is normally between 1.1m and 1.3m high and made up of steel plates.
Horizontal Slip Formwork
Horizontal slip formwork is a method of constructing continuous elements of concrete, such as curbs, drainage channels, and safety barriers. It includes the extrusion of the concrete in situ rather than casting it in short lengths.
Tapered Slip Formwork
Tapered slip formwork is used in the piers, conical chimneys construction, cooling towers construction, and other tall concrete structures including constant or changing thickness in diameters, walls, and/or shapes. Formwork is used with sections that overlay so that one gradually slides over the other one.
It’s normally done in the construction of chimney but it isn’t satisfactory for architectural concrete because the lap shows, while the tapered slip-forming process is similar to that used on the standard slip-forming, tapered slip formwork requires more attention, contractor experience, and expertise to ensure the success of such projects.
Cantilever Formwork
The cantilever formwork is utilized as climbers that are independent of cranes & attached to a large area of formwork at story height. In this type of formwork, shuttering has already been completed, which is part of the structure between individual levels of climbers.
The cantilever jump formwork method gives maximal protection, providing a complete self-climbing formwork system that is independent of cranes for columns, supports, walls, and floor beers.
Egg-shaped Slip Formwork
Egg-shaped slip formwork is based on the jump form principle that can be modifying to any geometrical shape. Individual curvature adjustment can be acquired by adjusting the axis & vertical circumferential slope.
Egg-shaped slip formwork can be adjusted independently on each side of the wall and products of optimal working condition.
Conical Slip Formwork
Conical slip forming is a system by which it is possible to construct structures of varying wall thickness and tapering walls. It is assembled by cantilever plates and overlapping plates, which are fastened to steel yoke frames.
Components of Slip Formwork
- Slip Form
- Ribs
- Yokes
- Working platform or Deck
- Suspended scaffolding
- Lifting jacks
Application of Slip Formwork
Slip forming is used for tall structures. Its application area includes –
- Service cores for commercial buildings
- Lift and stair shafts
- Silos
- Chimneys
- Concrete gravity structures
- Bridge pylons and piers
- Mine headgear towers
- Shaft linings
- Surge shafts
- Liquid containment vessels
Advantages of Slip Formwork
- Careful construction planning processes can achieve high production rates.
- Slip formwork doesn’t require the crane to move upwards, minimizing crane use.
- Provision of a jointless structure.
- A saving of shuttering material both initially as well as lesser wastage of shuttering material.
- Scaffolding is not required.
- Very rapid concreting. It is at least four times faster.
- Better finishing of concrete.
- No plastering required.
- Accuracy is more than regular formwork.
- Strength is more than regular formwork.
- Save formwork material.
- Economical/reasonable for the structure above a certain size.
Disadvantages of Slip Formwork
- The greater time required for arranging of various components of slip formwork.
- Expert operations and supervision needed for uniform movement of the slip form system.
- Stocking of material on the construction site is difficult.
- Good coordination and site organization required.
- Large quantities of equipment needed.
- Labour force may require familiar with equipment & methods.
- The operation must be continued in any weather/climate.
- High initial expense.
- Need 24-hour service facilities.


