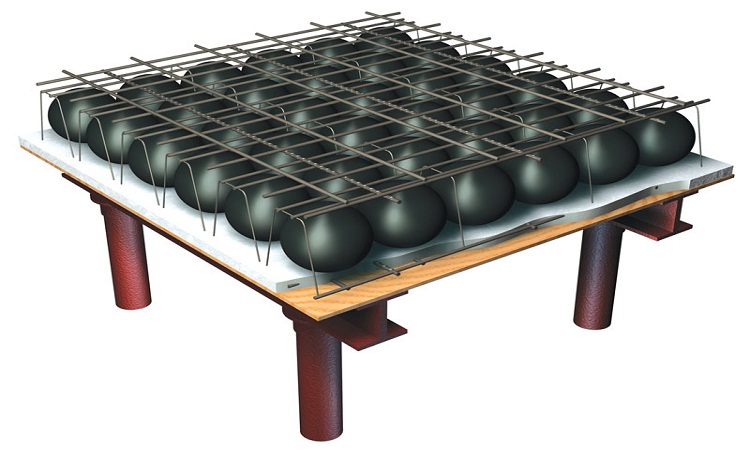What is Bubble Deck Slab?
Bubble Deck is an innovative new technology that replaces a significant percentage of a concrete slab’s mass with hollow or foam filled plastic balls. In technology terms, it creates a voided biaxial slab.
The “bubbles” are sandwiched between the top and bottom meshes creating a natural cell-like structure that when concreted. Performs just like a traditional solid reinforced concrete slab. Bubble Deck, however, has all kinds of advantages over the traditional solid slab. The voids in the Bubble Deck slab reduce the dead weights up to 35%, allowing for a reduction in building structure and foundations, thereby saving materials and costs. Bubble Deck can span far longer than a solid slab (20 to 40 times the deck thickness) in all directions, and without the need for beams! The result? Open floor plates, minimal structure, and flat soffits. It can also achieve astonishing cantilevers up to 10 times the deck thickness. Bubble Deck slabs can follow any shape, allowing for ultimate design creativity. It also provides future flexibility, since adding slab openings is easy and cost-effective. With Bubble Deck, construction time and costs can be greatly reduced. Lighter weight materials decrease transportation costs and require less expensive lifting equipment. Pipes, ductwork, and other penetrations are easily incorporated into the slab. Bubble Deck is also green-friendly and qualifies for LEED points. Made from recycled materials, it actually uses less material overall. 1 Kilo gram of plastic replaces 100 Kilograms of concrete.
Types of Bubble Deck Slab
There are three types of Bubble Deck Slabs – Filigree Elements, Reinforcement Modules, and Finished Planks. They are depicted in figures. For all types of Bubble Deck, the maximum element size for transportation reasons is 3 meters. Once the sections are connected on-site, however, there is no difference in the capacity.
- Type A – Filigree Elements
Filigree elements Bubble Deck Slab Type A Partially Pre-casted slab is a combination of constructed and unconstructed elements. A 60 mm thick concrete bed that acts as both the formwork & part of the finished depth is precast and bring on-site with the bubble and steel reinforcement unattached. The bubbles are then supported by tentative stands on top of the precast layer. Further or additional steel may be introducing according to the reinforcement/steel mesh essential of the design. The figure shows the cross-section of a typical Filigree Element.
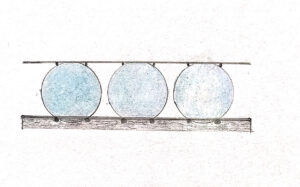
- Type B – Reinforcement Module
Reinforcement modules Bubble Deck Slab Type B assembly of bubbles and steel mesh is a reinforcement module that consists of a pre-assembled sandwich of steel mesh plastic bubbles, or “bubble lattice”. These components are transported to the site, laid on regular or on traditional formwork, joined with any further or additional reinforcement, and then concreted in install or deposited by using traditional methods. The figure shows the cross-section of a typical Reinforcement Module.
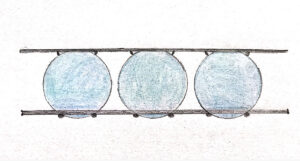
- Type C – Finished Planks
Finished planks Bubble Deck Slab Type C fully pre-casted are a shop-fabricated module that includes the plastic spheres, reinforcement mesh, and concrete in its finished form. The member is constructed to the final depth in the form of a plank and is transported on site. Unlike type A and B, it is a one-way spanning design that requires the use of support beams or load beams. The figure shows the cross-section of Finished Planks.
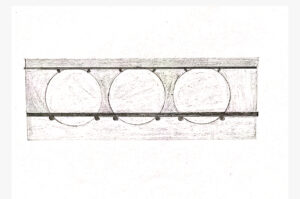
What is the Principle of Bubble Deck Slab?
The principle of bubble deck slab is that hollow plastic spheres are incorporated in the floor, clamped in a factory-made reinforced structure. This structure of reinforcement constitutes at the same time the upper and lower reinforcement of the concrete floor.
The structure of reinforcement with unfilled bubbles spherical shapes and possibly thin concrete shells as precast slab floors is conveyed to the construction site in factory-made units with a maximum width of 3 meters. They are installed on-site and are assembled by installing the connecting rod and by pouring concrete. After the concrete has set, the floor is ready to be used.
The ratio of the diameter of the plastic sphere to the thickness of the floor is such that a 35% saving is achieved on the material or concrete composition for the floor in collation with a solid concrete floor of the same thickness.
The saving on the weight acquired in this way has the result that a Bubble Deck Slab floor can provide the required load-bearing capacity at a smaller thickness this leads to a further advantage, resulting in a saving 40 to 50 % of the material consumption in the floor construction.
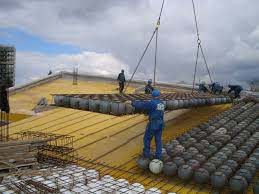
Material and Its Specification for Bubble Deck Slab
- Concrete: The concrete is made of standard cement with a maximum aggregate size of 20 mm. No plasticizers are necessary for the concrete mixture. The grade of concrete must be above M20-M25 for Bubble Deck Slab.
- Reinforcement / Steel: The steel reinforcement is of grade Fe-600 strength or higher. The steel is fabricated in two forms – meshed layer for lateral support and diagonal girders for vertical support of the high bubbles.
- Plastic Spheres: The hollow plastic spheres are made from recycled high-density polyethylene. Plastic spheres usually made with a non-porous material that doesn’t react chemically with the reinforcement bars or concrete. The nominal diameter of the gaps may be 180 mm, 225 mm, 270 mm, 315 mm, 360 mm. The bubble may be of spherical or ellipsoidal in shape.
Application of Bubble Deck Slab
Functional applicability of Bubble Deck Slab is as below:
- Residential living, offices
- Industrial buildings
- Villas, apartments, etc
- Schools
- Parking
- Hospitals
- Factories and laboratories
- Cantilevers can be 10 times the deck height.
- As a consequence of the reduced load, it is feasible to achieve larger spans than a solid slab.
Structural Properties of Bubble Deck Slab
- Compressive Strength and Flexural Strength
Bubble Deck Slab is conceptualized to exclude a significant concrete volume as compared to a solid slab in the central core where the slab is principally un-stressed in flexure. The thickness of compressed concrete is normally a small percentage of the slab thickness. The concrete between the ball and the surface so there is no reasonable difference between the behavior of a Bubble Deck and solid slab. The only working rudiments are the steel on the tension side and the outer “shell” of concrete on the compression side. In terms of flexural strength, the moments of resistance are the same as for solid slab.
- Durability
The staying power of Bubble Deck Slab is not approximately different from ordinary solid slabs. The concrete is standard grade and combined with suitable bar cover provides most control of durability equal with normal standards for solid slabs. When the filigree slabs are fabricated, the reinforcement member and balls are vibrated into the concrete and produce the consistency of compaction so that a density of surface concrete is produced which is at least as impermeable and durable? Bubble Deck Slab elbow has a chamfer on the inside to assure that concrete surrounds each bar does not grant a direct route to air from the re-bar surface. This is mainly a fusion of the fire resistance but is also relevant to durability.
- Fire Resistance
The fire resistance of the slab is a compound matter but is especially dependent on the ability of the steel to maintain sufficient strength during a fire when it will be heated and lose powerful strength as the temperature increases. The temperature of the steel is retained by the fire and the covering of the steel from the fire. In a fire, it is expected that the air would escape and the pressure consumed. If the typical bubble material is used, the products of burning are approximately benign. In an extreme prolonged fire, the ball would melt and ultimately burn without significance or appreciable effect. Fire protection depends on concrete cover approximately 60-180 minutes. While Bubble Deck Slabs are not designed to provide thermal insulation due to enclose of the air bubbles in the middle of the concrete slab Bubble Deck obtained between 17% – 39% higher thermal resistance than an equivalent solid slab of the same depth. Bubble Deck Slabs can, therefore, make a useful improvement towards the thermal insulation obtained by the overall construction.
- Shear Strength
In any flat slab, design shear resistance is commonly demanding near columns. The shear stresses isolated from the columns diminishes promptly and outside the column zones, it has been determined by testing and calculation the transverse and longitudinal shear stresses are in rich the capacity of the Bubble Deck Slab system. Near the columns, bubbles are left out so in these zones a Bubble Deck Slab is designed absolutely the same way as a solid slab. Shear support of Bubble Deck Slab is 0.6 times the shear support of a solid slab of the same depth.
- Sound Insulation
A relation was made between Bubble Deck and a one-way prefabricated hollow deck of similar height. The noise reduction with Bubble Deck was 1 db higher than the one-way prefabricated hollow deck slab. The main principle for reducing noise is the weight of the deck and therefore Bubble Deck will not act differently than other deck types with equal weight. The Bubble Deck behaves acoustically in a better way than any other hollow or solid floor surfaces. Because of the three-dimensional structure & the graduated force flow, the hollow spheres have a positive influence on sound insulation. The tests reveal that the airborne sound insulation is even higher than expected. This indicates the bubbles have a positive influence on sound insulation.
- Vibration
Reinforced concrete slab structures are commonly less affected to vibration problems compared to steel framed and lightweight skeletal structures, exclusively are not resistant from vibration in all cases so this light must be checked just as it should be inapplicable solid slab operations. Where deflections are large, as implied by the static design, it is often an implication that the structure is sensitive to vibration. The lighter weight of the Bubble Deck Slab may be exploited if it can usefully alter the model frequencies of a slab. The most powerful weapons across vibration particularly resonant vibrations are stiffness and damping. If we consider damping to be similar to solid slabs and focus on stiffness, we may observe that a Bubble Deck Slab can be provided over 2 times the stiffness obtained from a solid slab for the same concrete quantity used. This can be exploited in vibration-sensitive applications. At the current time, the static modification to the flexural stiffness is applied.
Advantages and Disadvantages of Bubble Deck Slab
Advantages of Bubble Deck Slab
- Structural :
Bubble Deck Slab enables reduced foundation size since the structural dead-weight is reduced by 50%.
Increased strength
As no beam support is required, it allows longer span between supports.
Only few columns
Less excavation required
Bubble Deck Slab allows freedom of design with non-rectilinear plan forms.
Conduits and cooled slab systems can be incorporated into the slabs in the factory.
- Construction :
Light in weight less equipment is required.
Easy incorporate of ducts and pipes into slab.
Less work on construction site.
- Engineering :
The biaxial flat slab system & columns are ideal for structures with high resistance against explosions.
These slabs and column system cats as an elastic vertical structure that is used for earthquake resistance designs.
- Environment :
Less material and energy consumption.
Reducing CO2 emissions.
Every component can be recycled.
- Economy :
Saving in materials.
Transportation costs reduced.
Faster construction time.
Buildings can be more flexible and easy in installations.
Disadvantages of Bubble Deck Slab
- The thickness of the slab is limited.
- Skilled labor required.
- The conventional slab is less deflects than Bubble Deck Slab.
- Load carrying capacity less than the conventional slab.
- Sometimes the thin concrete portion may be broken during transportation.
