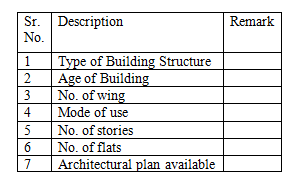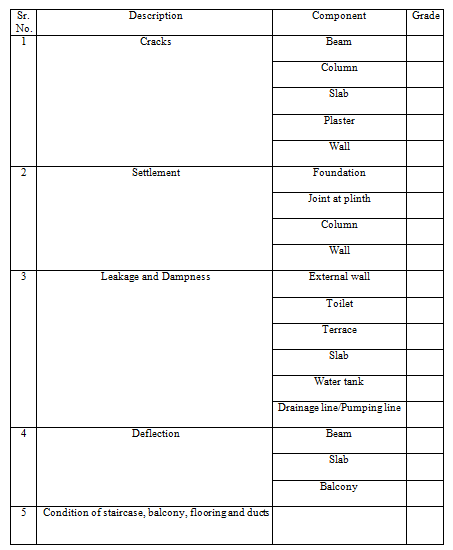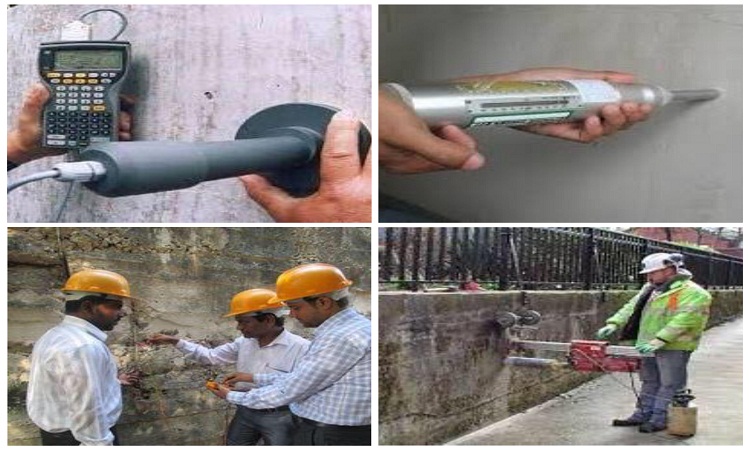A building inspection is an inspection executed by a building invigilator, a person who is employed by a township, city, or country and is usually certified in one or more disciplines qualifying them to make a professional judgment or opinion about whether a building meets building code requirements.
A building inspector may be certified either as a residential building inspector or commercial building inspector or as a plumbing, electrical or mechanical inspector or another specialty-focused inspector who may inspect or investigate structures at different stages of completion.
Most building inspectors or invigilator employed by governments are certified by the State or the International Code Council (ICC). This inspection is done to ensure compliance with building, plumbing, mechanical, and electrical or specialty codes, such as swimming pool codes, that are being enforced/implemented by the jurisdiction in which they work.
Consulting engineers often carry out structural building inspections for strata properties where buildings found to be unsafe. Whether it is the balconies inspection of the building and makes the appropriate appraisal or assessment and provides dilapidation/decrepit reports followed by a proposal for remediable action.
Other building inspection expertise like facades inspection is often required by certain cities and considered mandatory. These are not to be done by contractors and these are to be done by engineers. An example of a city that domesticated this law is Quebec followed by a fatal incident that occurred due to negligence of the state of a façade. This inspection is included in a contracted building inspection but might not be carefully or cautiously diagnosed and analyzed as an engineer would.
What is Structural Audit?
A Structural Audit is an overall health and performance checkup of the building. It ensures that the building and its premises are safe & have no risk. It analyses/scrutinizes and suggests appropriate repairs and retrofitting measures required for the buildings to perform better in its service life. A structural audit is done by a licensed and experienced structural consultant.
Purpose of Structural Audit
- To save human life and buildings
- To understand the condition of the building
- To find critical areas to repair immediately
- To comply with statutory requirements
- To enhance the building life cycle by suggesting preventive and corrective
- Measures like repairs and retrofitting
Phases of Existence of Building
- Architectural Planning – Architect
- Structural Design – Structural Engineer
- Construction – Contractor
- Maintenance – Occupier
Strength & Durability is affected by:
- In-built vulnerability due to the first three phases
- Normal aging
- Bad maintenance: accelerated aging
- Environmental factors: rain, saline weather, population
- Topographical factors: reclaimed land
- Incidental factors; Alterations, earthquake, etc.
Rigorous Assessment of Buildings:-
- Condition survey
- Testing
- Study of architect and structural drawings
- Preparation of drawing, if necessary
- Checking of design for Dead Load, Live Load, Wind Load
- Checking for seismic resistance
- Estimation of cost of repair/rehabilitation/retrofitting work
- The first well-defined essential step of the assessment
- External or common: external face, projection, porch, lobby, staircase, elevator, shafts, stilts, terrace, water tanks, LMR, ancillary structures, and premises.
- Very similar to a preliminary health check-up by your family physician.
- It may lead to a more detailed assessment/appraisal depending upon its findings & recommendations.
Important Aspects:
Mandatory Condition:
15 years – 30 years: once in 5 years
Beyond 30 years: once in 3 years
Buildings with extensions: Period with respect to the original building.
- Good engineering judgment is vital. So Structural Audit should be carried out by senior and experienced engineers.
- Instruments: light tapping hammer, damp detector, spirit level, magnifying glass, binoculars, magnetic compass, plum, tape & torch, and a tape recorder.
Exclusions
- NDT and other tests
- The detailed study of drawings
- Preparation of as-built drawing
- Survey of foundation
- Remark regarding alterations
- Checking of structural design and stability
- Photographs
- Any of the above can be carried out at an extra charge
Non-destructive tests – Comprise of
- Rebound Hammer Test
- UPVC test
- Core test
- Chemical tests
- Alkali test of Aggregates
- Carbonation
- Chloride test
What to look for:
- Cracks, spalls, bulges, dampness, corrosion
- Buckling of bars of columns
- Excessive deflection, local failures]
- Settlement of foundation, Tilting of building
- Load-carrying system for major load
Probable Location:
- Columns: base, under beam, external/corner columns
- Beam: sides, soffit, at the level of external chajjas
- Beam-Column junctions
- Slabs: Passages, lofts, balconies, toilet, terrace
Observations – Masonry & Plaster:
Masonry
- Cracks: Diagonal, vertical, horizontal, separation
- Seepage/dampness/quality of mortar
- Settlement/Damp rising on ground floor/stilts
- Growth of vegetation
Plaster
- Local absence
- Cracks, Looseness/hollowness
- Seepage/dampness
- Quality of mortar
Main consideration:
- Present Quality
- Adherence to good practices
- Regular maintenance
Items:
- Waterproofing: Terrace, Water tanks, Toilets
- Terrace parapet: Support for pipes, absence of coping
- Drip Mould: Terrace parapet, chajjas
- Flooring: Loose/cracked tiles, Lifting settlement
- Dado, cladding, skirting: Cracks, hollowness, building
- Plumbing and drainage: Quality of pipes, connections
- Planting: Present quality
- Plinth: Level, settlement, plinth protection
- Absence of chajjas
Excessive load: Mode of use, OHWT, loft tanks, furniture, raised levels, overloading of the balcony
Pests: Termites/rodents etc.
Additions/Alternations: Wherever obvious adverse effects of earlier repair work.
Common Distress prone Area:
Over condition of the building is Satisfactory. The overall condition of the building may be satisfactory. The society is maybe one of the following:
- Advised to take up a further investigation such as for the further assessment of the building.
- Overall building condition is not satisfactory. The society is advised to take up the repair of the building as soon as possible. List of the important item of the repair. Any delay may affect the building condition adversely.
- The overall condition of the building is so bad that immediate/urgent strengthening/rehabilitation is necessary. Area needing immediate attention/temporary propping. Any delay may further worsen the building condition.
- The overall condition of the building is extremely bad and it may not be safe for habitation. Society is advised to take appropriate measures to ensure the safety of the occupants.
The Sequence of External Inspection-
The normal sequence follows:
- Apartments or Buildings from the ground to the top floor
- Terrace area
- Staircase area terrace to ground
- Building faces, stilts, lobby, porch, etc
- Ancillary structures: UGWT Pump room
- Paving, compound wall and rest of the premises
- Living room
- Kitchen
- Toilet area
- Bedrooms & balconies
While visiting apartments carry a copy of the appointment letter and the notice for identification.
Notes:
- The report marks the completion of the Structural Audit.
- The inspection of the foundation & seismic assessment is beyond the scope of Structural Audit.
Tools Use for Structural Audit
Tools uses for inspection are:
- Light tapping hammer
- Damp detector
- Spirit level
- Magnifying glass
- Magnetic needle
- Plumb
- Binoculars
Audit Report
An audit report is prepared on the inspection basis carried out. The general format of the Structural Audit Report:
- Name of the building
- Name of the owner
- Address
- Contact number
- Year of construction
- Name of Structural Engineer for Audits


RCC framed structures are rated by grades as given below:
- Very bad (VB)
- Bad (B)
- Fair (F)
- Good (G)
- Very Good (VG)
Conclusion
We can make durable concrete by use of good cementitious materials, appropriate admixtures, superplasticizers, and proper cover to reinforcement, compaction of concrete, adequate mixing time, and curing. Proper/appropriate batching, transporting, placing, compacting, finishing, up to curing.
Structural Audit is a highly responsible job and of utmost importance, since it is connected with the lives of people and socio-economic considerations. It is advisable to carry out a structural audit of any building at least once in five years; and for buildings aging more than 30 years, a structural audit should be carried once in 3 years.
The effective carrying out of structural audit prevents deterioration of building ensuring sustainability. The periodical structural auditing and analysis for the health of existing buildings are very important for finding the present status of structures.

